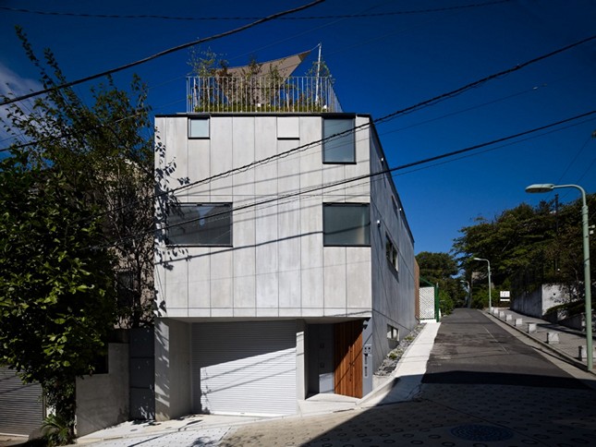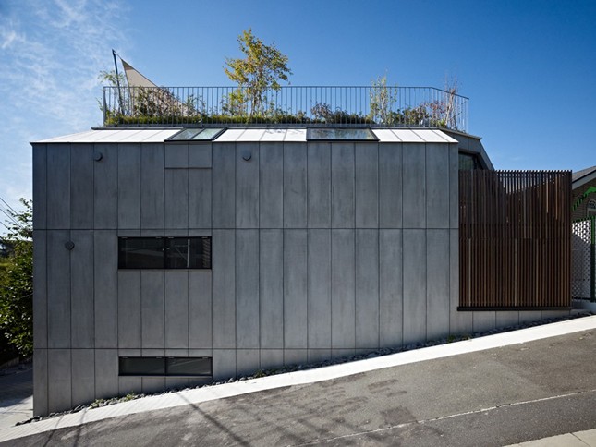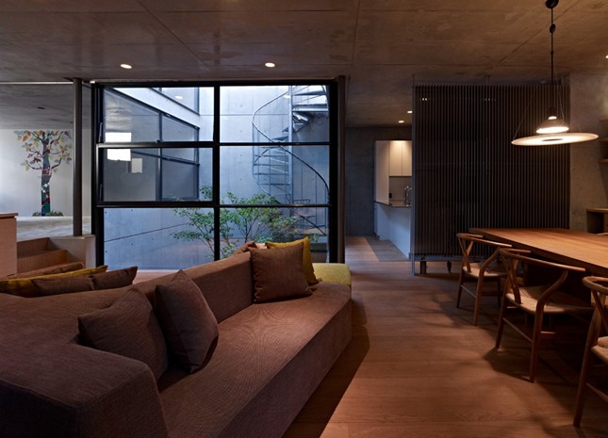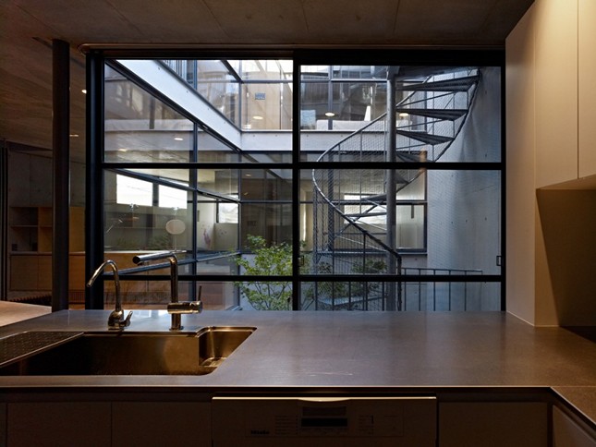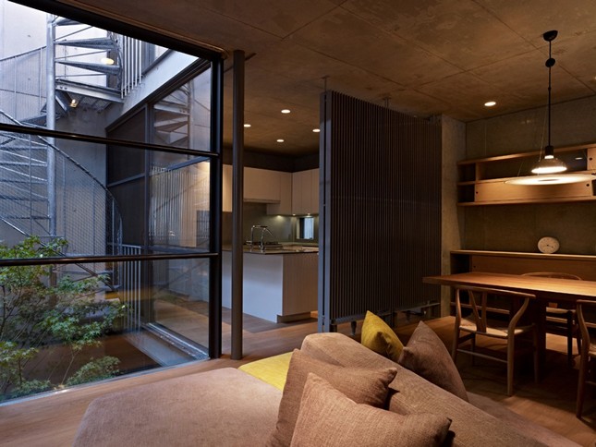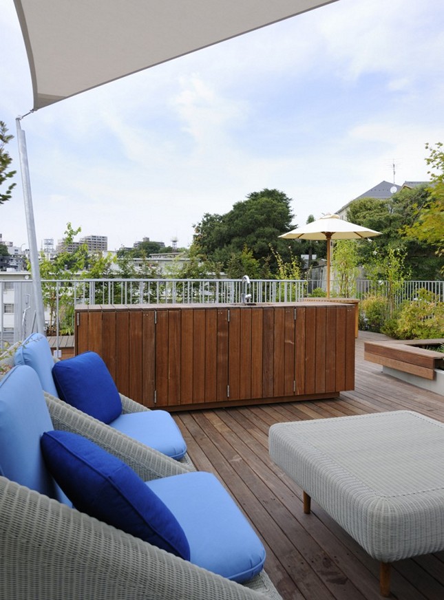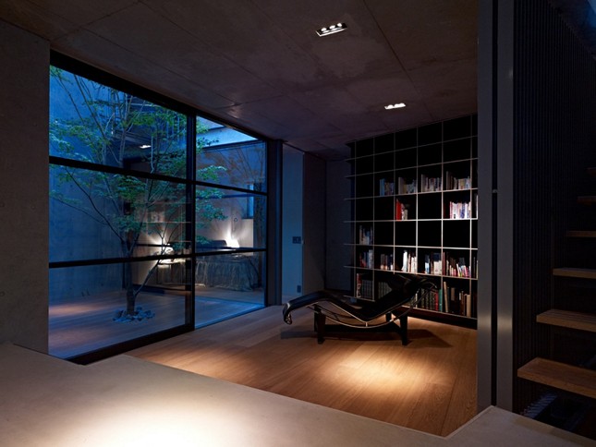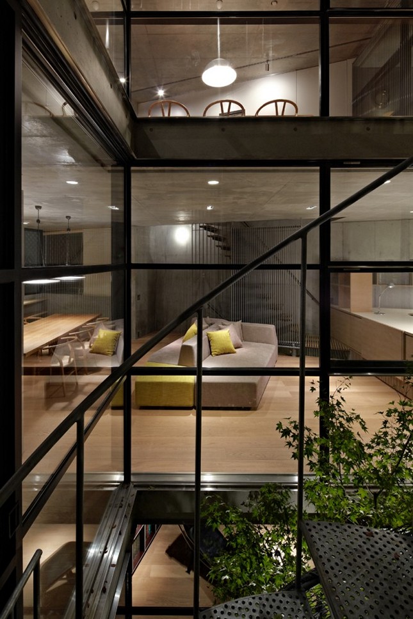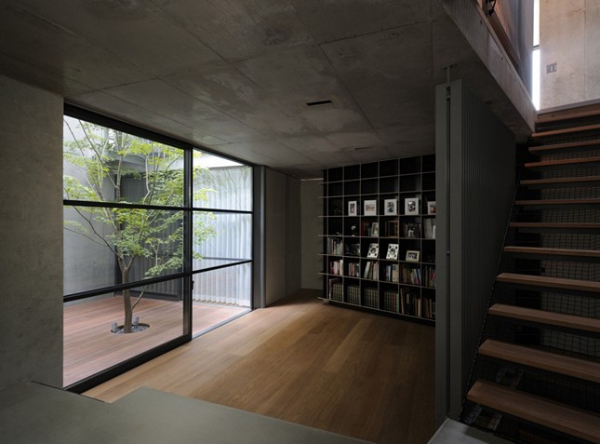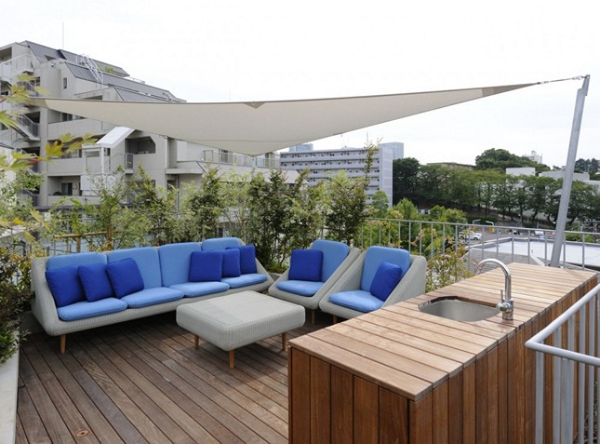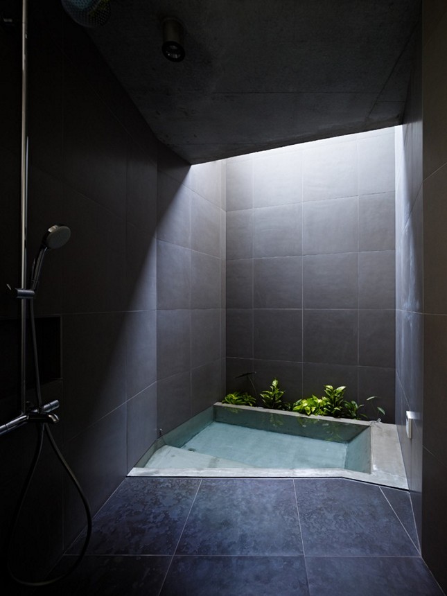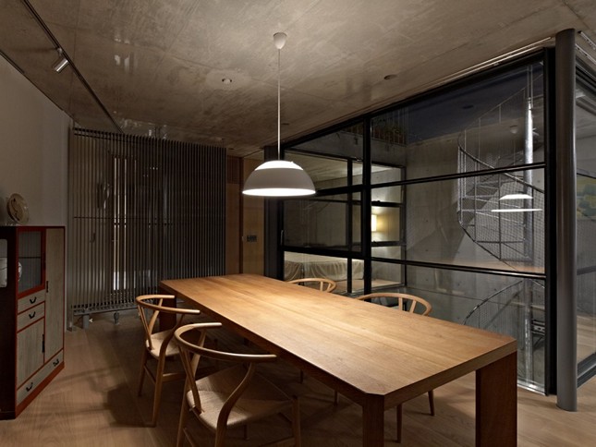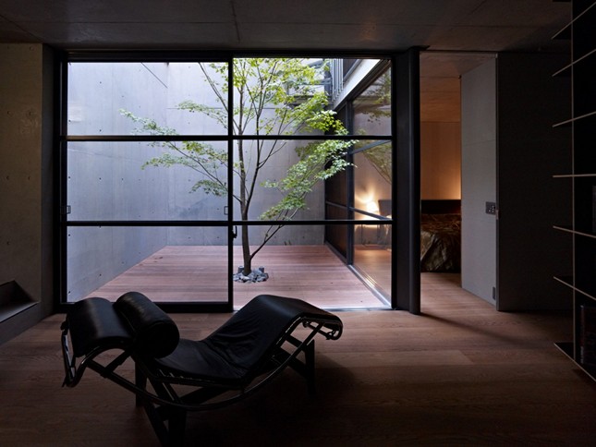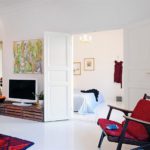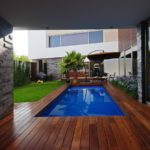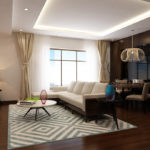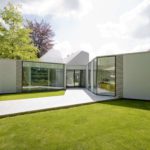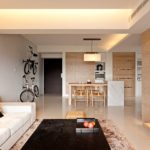
Architects from Keiji Ashizawa Design had the difficult task – to create a single building environment for the cohabitation of 2 families, both free and closed to each other. The house is built on a steep slope – the difference between the opposite ends of the construction of approximately 5 meters. The house was designed by Lightwell (an empty plot of land within the residential construction without a roof). It was quite an original solution in terms of natural lighting and ventilation of the house. From the second floor begins staircase leading to the roof terrace. Terrace sufficiently landscaped and allows owners to feel more than comfortable, even in the center of a large metropolis.
